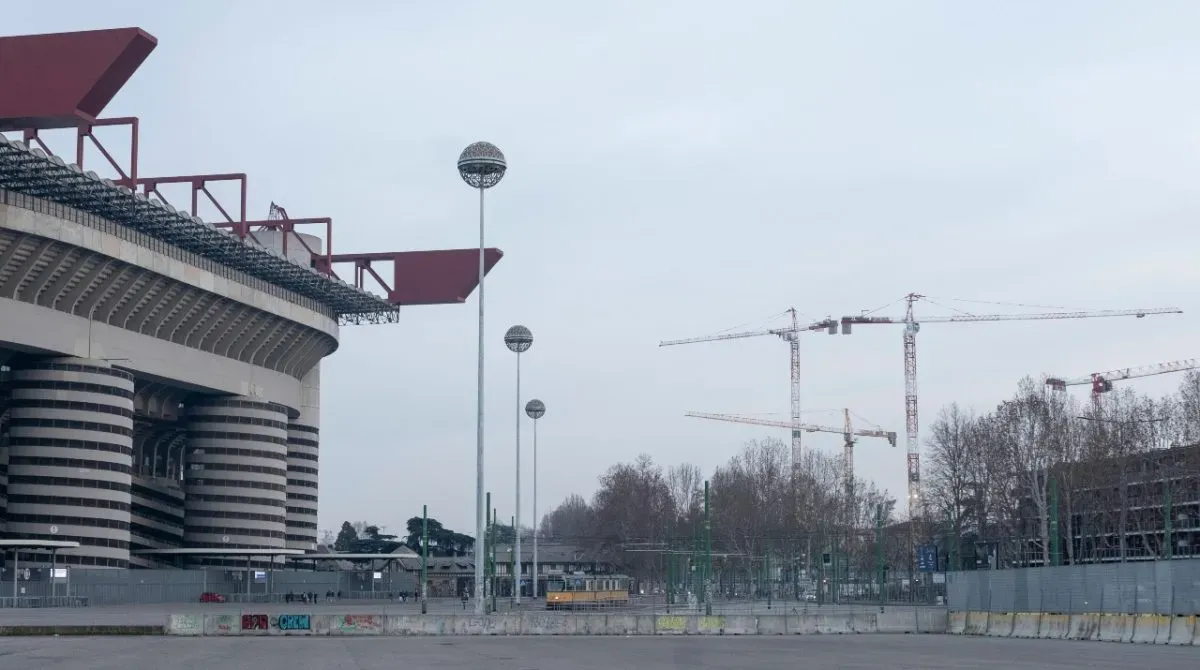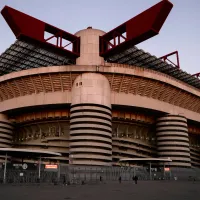While planning their new stadium, AC Milan and Inter might face an unexpected obstacle. It seems like there’s a proposal afoot to restore San Siro so the teams can stay put.
San Siro repair plans were unveiled on January 31 to extend the time that AC Milan and Inter would be able to play in the legendary stadium.
The news that both sides are preparing to relocate away from the Giuseppe Meazza has already spread. The Rossoneri have been eyeing San Donato for construction and the Nerazzurri are looking towards Rozzano.
On the San Donato front, for Milan, things have moved forward with the approval of the project version and the establishment of a launch date for the works. The news has taken a surprising turn, however, as La Repubblica has announced plans to launch a “save San Siro” initiative.
The construction will cost $325 million, although neither team will have to relocate their games because of it. According to MilanNews, the City Council, the Arco Associati studio, and architect Fenyves formally introduced the idea on Thursday.
Characteristics of ‘new’ stadium
The proposed stadium embodies five core principles: urban, organic, safe, smart, and sustainable. It integrates seamlessly with the surrounding environment, offering an urban square atmosphere conducive to community engagement.
Safety measures adhere to international standards, emphasizing clear communication, technological safety systems, and efficient flow management. The stadium prioritizes smart features, enhancing connectivity, service accessibility, and event enjoyment.
Furthermore, sustainability drives all design choices, emphasizing materials, energy, and environmental considerations. The renovation plan also aims to enhance stadium capacity and comfort through strategic upgrades.
The introduction of smart technology transforms the stadium experience, facilitating seat navigation, service orders, and communication. Seating improvements include larger, more comfortable seats equipped with smart devices.
The addition of 5,000 internal seats complements the external seating capacity of 70,000. The implementation of a fourth tier introduces new guest areas, VIP sections, bars, and meeting spaces, enhancing functionality and accessibility.
Innovative features and urban redevelopment in San Siro project

Innovative features and meticulous project planning define the stadium’s transformation. A new two-story building, accessible via new stairwells and lifts, expands service offerings and enhances the visibility of the field.
The stadium’s dynamic color scheme reflects the playing teams, fostering fan engagement and identity. Advanced pitch technologies, including heating systems and light therapy, optimize playing conditions while conserving resources.
Acoustic analyses address noise emissions and mitigate disruptions to surrounding areas, ensuring compliance with legal standards and fostering community relations. Comprehensive project scheduling and management strategies enable phased renovations, minimizing disruptions to stadium operations and ensuring player and spectator safety.
The stadium renovation extends beyond the stadium itself, encompassing urban redevelopment and integration initiatives. Surrounding areas feature expansive green spaces and pedestrian-friendly zones, fostering community connectivity and enhancing aesthetics.
The creation of new public spaces along Tesio and Piazza dei Tifosi promotes social interaction and neighborhood revitalization. Tertiary, service and commercial spaces complement stadium activities, establishing the area as a vibrant cultural and commercial hub.
The redevelopment plan optimizes space utilization by prioritizing concentration and stratification of functions while enhancing the area’s identity and appeal.
The proposed stadium renovation embodies a holistic approach to sports infrastructure, integrating technological innovation, sustainability, and community engagement. Through thoughtful design and strategic planning, the project aims to redefine the stadium experience while revitalizing the surrounding urban landscape.
PHOTOS: IMAGO.















